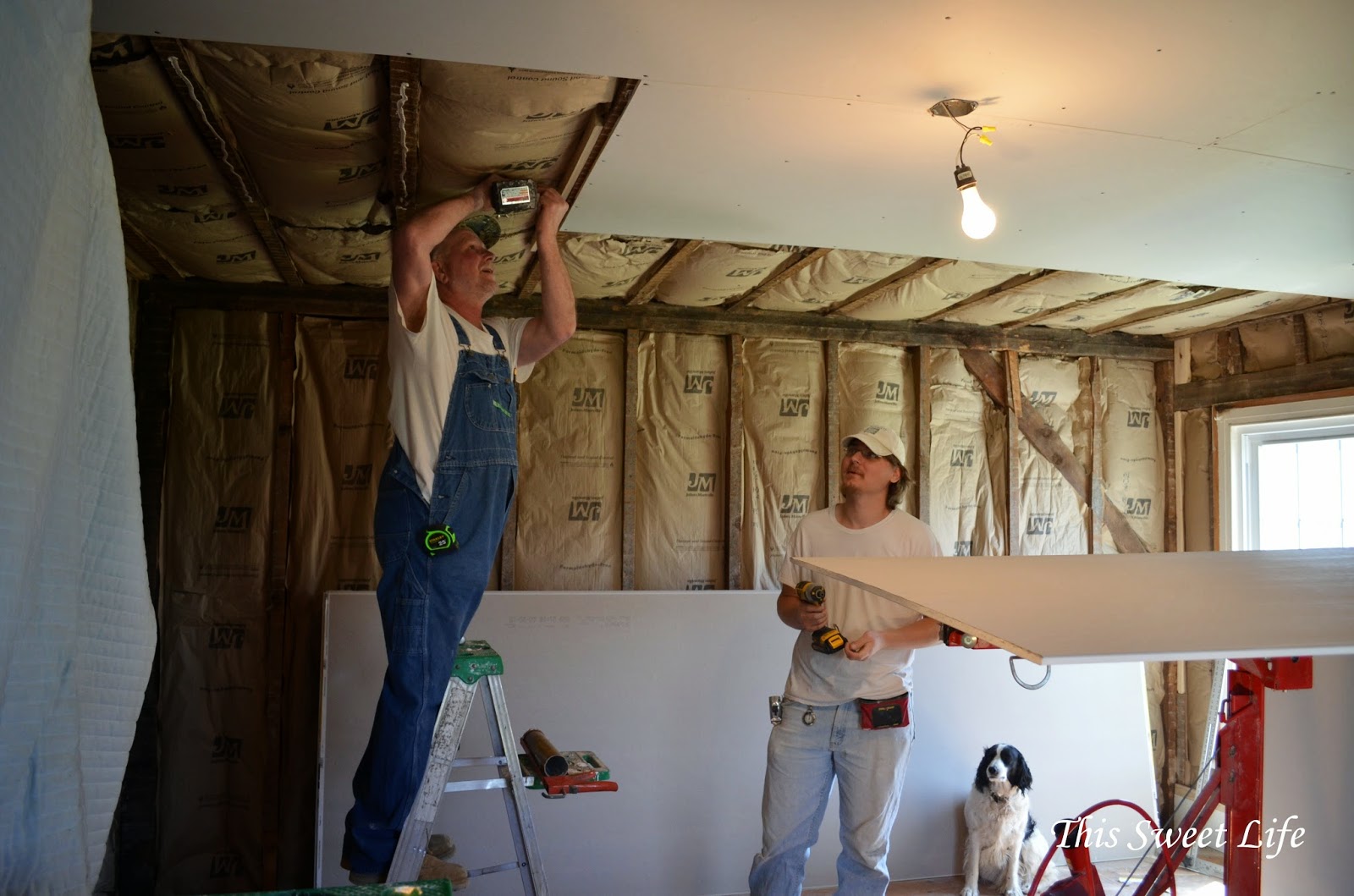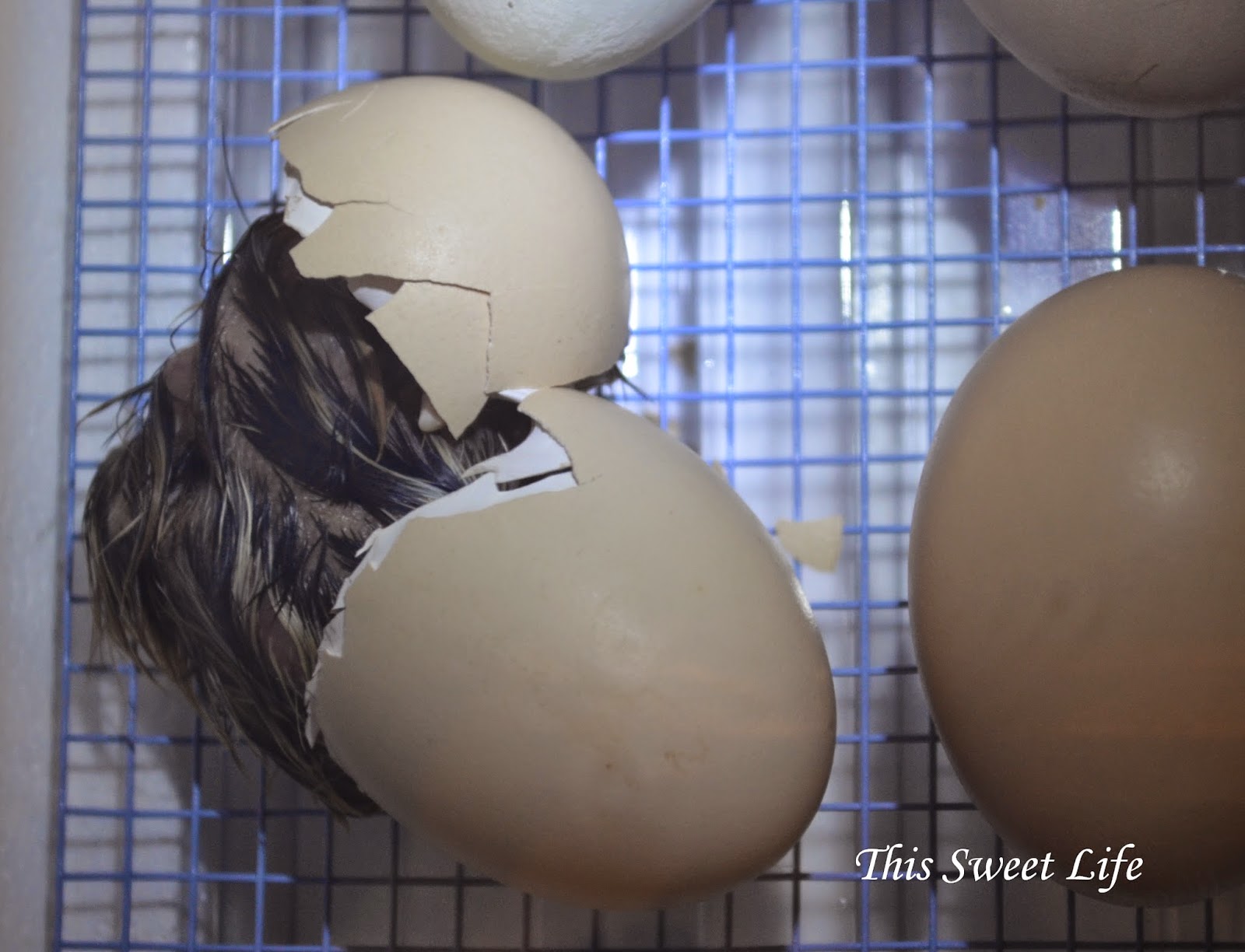 When I was a school librarian, I always read A Haunting in Williamsburg to the fourth graders before their overnight field trip to Jamestown, Yorktown, and Colonial Williamsburg. It's a delightful little story about Jayne Custis, a young girl who discovers her heritage among the restored environs of this magical colonial capitol. In the book, the author refers to the bathroom as the "necessary room." I had never heard that before, and I like it. It can be used in any setting without worrying about how it will come across, and yet its meaning is perfectly clear. With all that in mind, let me show you the new necessary room that's going in upstairs in the Guest House.
When I was a school librarian, I always read A Haunting in Williamsburg to the fourth graders before their overnight field trip to Jamestown, Yorktown, and Colonial Williamsburg. It's a delightful little story about Jayne Custis, a young girl who discovers her heritage among the restored environs of this magical colonial capitol. In the book, the author refers to the bathroom as the "necessary room." I had never heard that before, and I like it. It can be used in any setting without worrying about how it will come across, and yet its meaning is perfectly clear. With all that in mind, let me show you the new necessary room that's going in upstairs in the Guest House.Remember this view from the upstairs hall? The room you're looking into is the first of "Aunt Helen's" two rooms in the back of the house. Before our renovations, you had to pass through this room to get to the other "tiny back room". We needed to add a necessary room upstairs, and this room turned out to be the only place one would work. Using about two thirds of it for the necessary also results in a nice hallway that leads to the tiny back room.
Here are some photos of the new necessary, before any renovations began. This side of the room is becoming the bathroom.
This is the opposite side, which is now the new hallway. The window stays, but the closet has been removed and that is now the doorway into the tiny back room.
When I took this photo, I was standing in what is now the necessary, looking back toward the main hall and stairway.
Let's take a little tour of the new necessary, so far. First came the walls and insulation.
Then the tub,
and bead board wainscoting. Bead board is on the ceiling, too. This wall will have the sink (under the blue electric box) and the toilet.
At the foot of the tub will be shelves and a small cabinet, with a bench below.
Here's a piece of the tile that will go on the floor. Hopefully, it will match the original flooring that's just outside the door in the new hallway.
And here is the door that was removed from that closet we took out of one of the bedrooms. It will go on the nice big storage closet in the new necessary. The debate is on: to paint or not to paint! The necessary walls will be painted and I was planning to paint all the interior doors as well. But they are stripping down to some really pretty wood! I don't know if I'll be able to paint them or not. What's your opinion?
Work continues every day. Elsewhere, the house has been gutted down to the studs. Upstairs, Lohr's room has been insulated and the drywall is up.
In Grandmommy's room, across the hall, insulation is complete, and Mark and Cody are hanging drywall now.
Mark's sweet dog, Lacy, comes to work most every day. She's so good, and all the noise from the power tools doesn't bother her at all.
Downstairs, the parlor has also been gutted and insulated, and is ready for drywall.
The hallway downstairs was also gutted. It was strange to stand there and gaze right into the parlor! And see that black plastic on the left side of the photo? That's covering the door to the dining room and the rest of the house that's already complete.
Now that all the old plaster is gone, the stairs have been cleaned off and the little "hut" built to protect them and the banister has been removed.
At the top of the stairs, the drywall is up and ready for sanding.
So far, my roll in all this has been that of designer and decision-maker. I don't think I've held up any work yet. But looming ahead is the task of choosing paint colors...and that might take a while. Wish me luck!























































